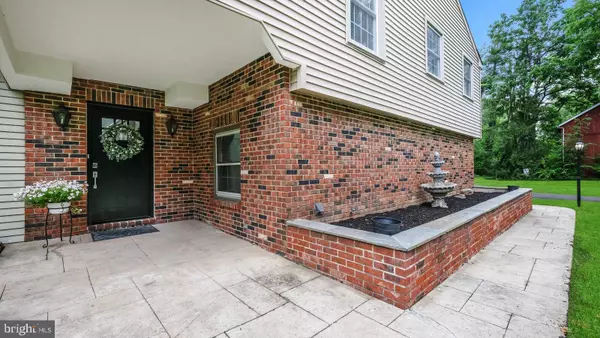For more information regarding the value of a property, please contact us for a free consultation.
526 CEDAR HILL RD Ambler, PA 19002
Want to know what your home might be worth? Contact us for a FREE valuation!

Our team is ready to help you sell your home for the highest possible price ASAP
Key Details
Sold Price $500,000
Property Type Single Family Home
Sub Type Detached
Listing Status Sold
Purchase Type For Sale
Square Footage 2,936 sqft
Price per Sqft $170
Subdivision None Available
MLS Listing ID PAMC2003756
Sold Date 09/23/21
Style Traditional,Split Level
Bedrooms 4
Full Baths 2
Half Baths 1
HOA Y/N N
Abv Grd Liv Area 2,936
Originating Board BRIGHT
Year Built 1971
Annual Tax Amount $6,317
Tax Year 2021
Lot Size 1.065 Acres
Acres 1.07
Lot Dimensions 214.00 x 0.00
Property Description
An EXCEPTIONAL and UNIQUE home on a beautiful tree lined lot in a superbly convenient location. This fabulous piece of ground (1.07 acres) is practically across the street from Squires Golf and Country Club. Theres lots to love about this homes floor plan. The remarkable two-story vaulted entry welcomes you with custom rounded foyer steps. If you like an open feeling, you will be blown away with the vaulted 20 x 15 living room and a vaulted 18 x 15 dining room. The dining room provides a fantastic expansive lush verdant view via its floor to ceiling full wall of windows! A convenient exterior door gives easy access to a massive deck. Theres so much room to grow starting with the upper level offering 4 oversized bedrooms, 2 full baths and easy access door to a 2nd upper level floored attic. Home has been refreshed with new carpeting, paint, updating in the master bath, hall bath and powder room and new flooring in the den through to the first level laundry room. Enjoy your own corner of the world outdoors with your level acre+ yard, framed by trees and natural woodland. At the kitchen sinks window, the bucolic view of the backyard is just as spectacular. The eat-in kitchen with bright skylit natural light offers plenty of counter space featuring a peninsula, wall oven, new range and Bosch dishwasher. Custom floor to ceiling cabinets enhance the breakfast area. The kitchen overlooks the 22 x 15 family room that has slider opening to a lower level patio. Imagine cozying up to the dens wood burning fireplace centered on a full brick accent wall. The laundry and powder room are also conveniently located on this lower level as is entry to an oversized two car garage. The four bedrooms are all exceptionally large. Enjoy the main bedroom and its en suite bath with separate dressing area. The second bedroom is complimented by an electric wall fireplace. Bedroom #4 includes easy access to a floored attic space for additional storage. An unfinished basement level also adds room to grow. If you are a golfer this area is perfect. If you like parks, biking and walking trails, they are all within walking distance. Add to that the sought-after Hatboro-Horsham School District, a few minutes access to PA turnpike and close proximity to two large malls and this location could be just what youve been looking for.
Location
State PA
County Montgomery
Area Horsham Twp (10636)
Zoning 1101 RES: 1 FAM
Rooms
Other Rooms Living Room, Dining Room, Primary Bedroom, Bedroom 2, Bedroom 3, Bedroom 4, Kitchen, Family Room, Foyer, Laundry, Bathroom 1, Bathroom 2, Half Bath
Basement Partial, Unfinished
Interior
Interior Features Breakfast Area, Built-Ins, Floor Plan - Open, Recessed Lighting, Skylight(s), Wood Floors
Hot Water Electric
Heating Forced Air
Cooling Central A/C
Flooring Hardwood, Partially Carpeted, Laminated
Fireplaces Number 1
Fireplaces Type Brick, Wood
Fireplace Y
Heat Source Natural Gas
Laundry Lower Floor
Exterior
Exterior Feature Deck(s), Patio(s)
Parking Features Garage - Side Entry, Garage Door Opener, Inside Access
Garage Spaces 7.0
Water Access N
View Golf Course, Trees/Woods
Accessibility None
Porch Deck(s), Patio(s)
Attached Garage 2
Total Parking Spaces 7
Garage Y
Building
Lot Description Backs to Trees, Corner, Level, Rear Yard, SideYard(s)
Story 4
Sewer Public Sewer
Water Well
Architectural Style Traditional, Split Level
Level or Stories 4
Additional Building Above Grade
New Construction N
Schools
Middle Schools Keith Valley
High Schools Hatboro-Horsham
School District Hatboro-Horsham
Others
Senior Community No
Tax ID 36-00-01901-007
Ownership Fee Simple
SqFt Source Assessor
Special Listing Condition Standard
Read Less

Bought with HIEN DINH NGUYEN • Philadelphia Homes
GET MORE INFORMATION




